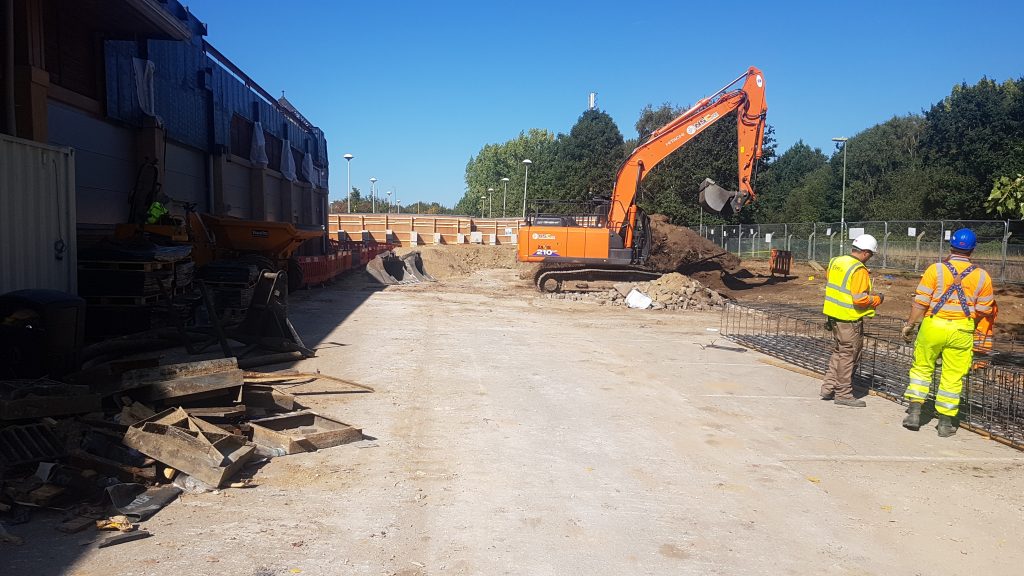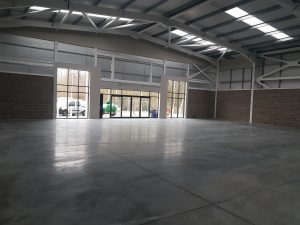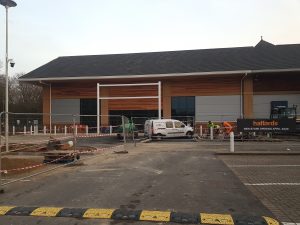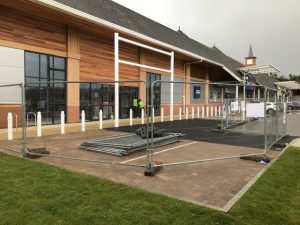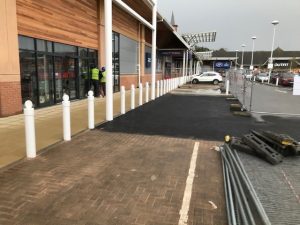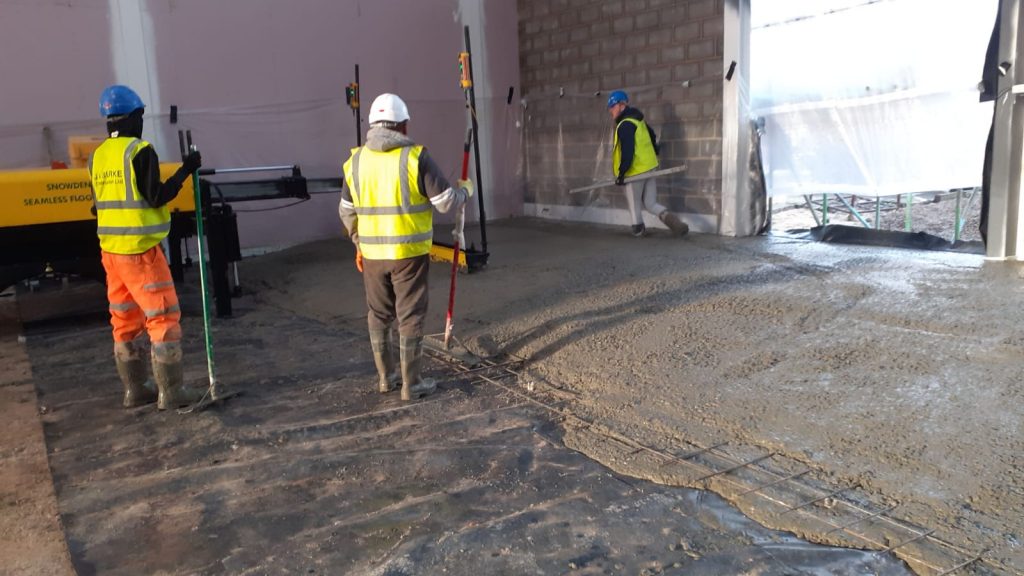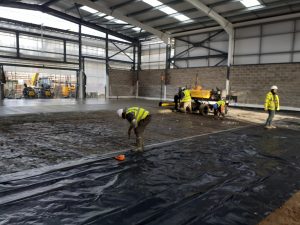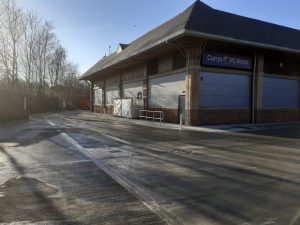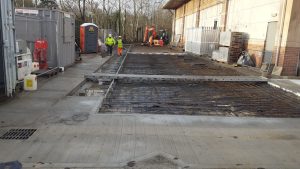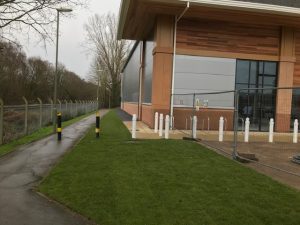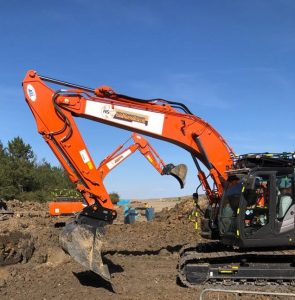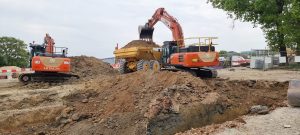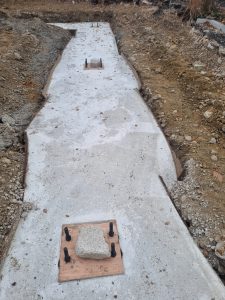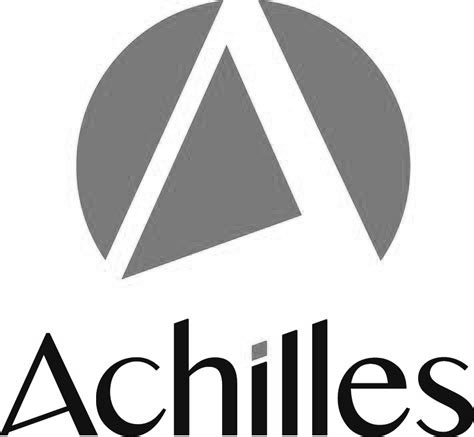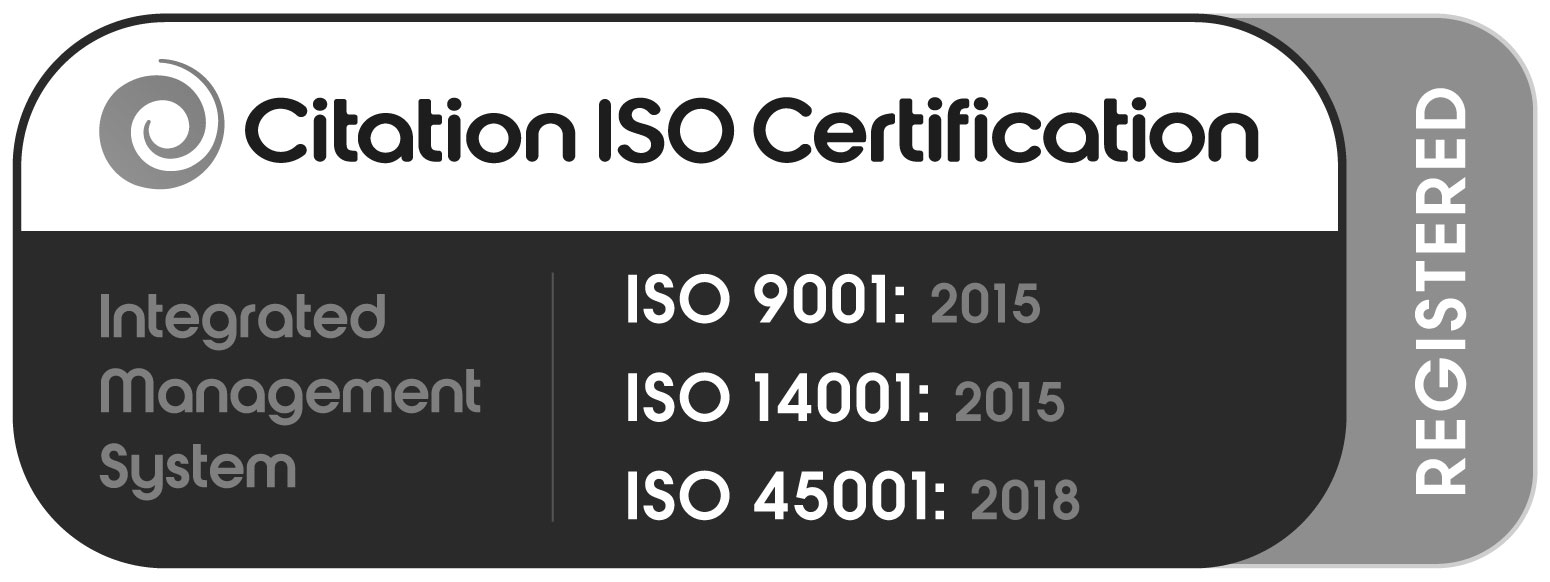Project Brief:
Construction of a new 8,000ftsq retail unit adjacent to the existing retail units including alterations to the existing unit, new rear services yard and access road including diversion of existing drainage and services. All works were complete whilst maintaining all existing external and internal structures, surfaces, finishes, fixtures and fittings etc, also access was maintained to all other working units so normal working routines could continue during construction.
Description of works:
- Identification and location of Live underground services.
- Site clearance Including, Removal of existing site features that was being updated.
- Cut and fill activities.
- Foundations Including, Bolt boxes.
- Formation of access roads and service yard.
- All associated drainage Including, Supply and install of the attenuation tank, pumping chamber and by-pass separator.
- All services trenches to supply the unit.
- External works Including all Kerbing/Edgings and Paving.
- Preparation and concreting to the internal slab to FM2 level standard.
- Preparation and concreting to the external service yard Including, all mastic jointing.


