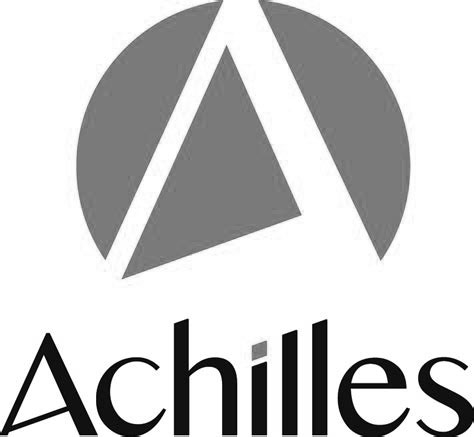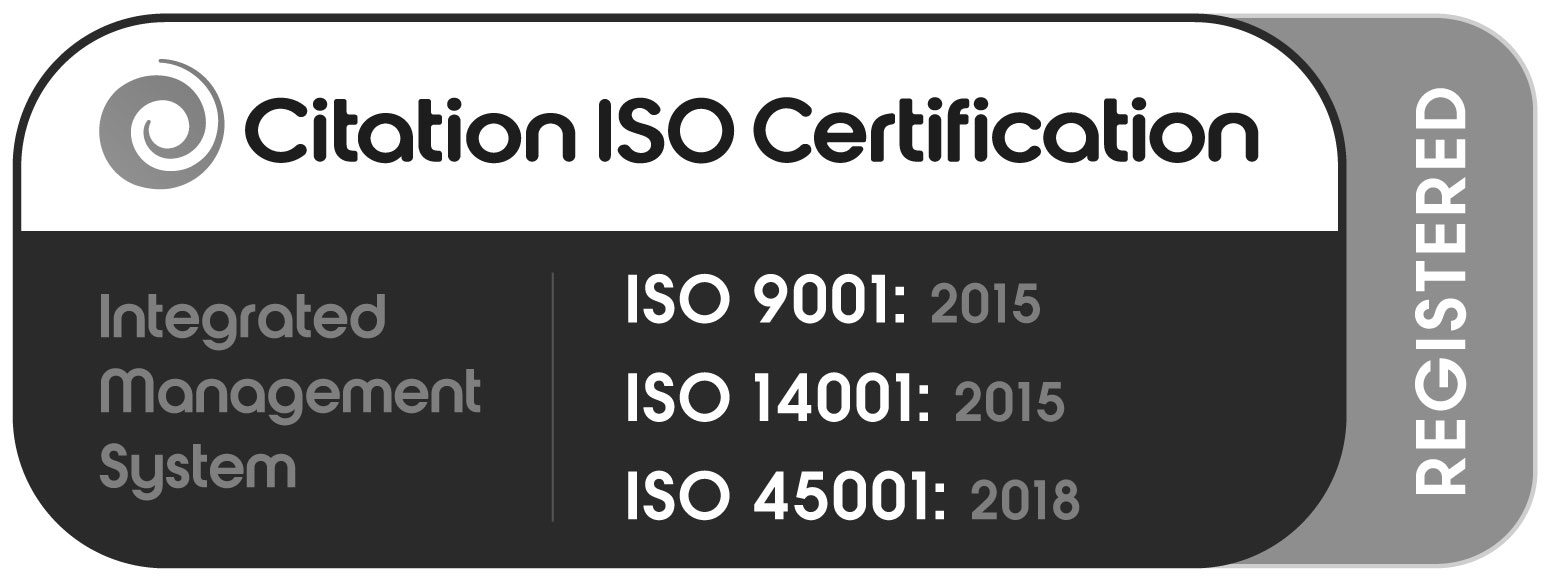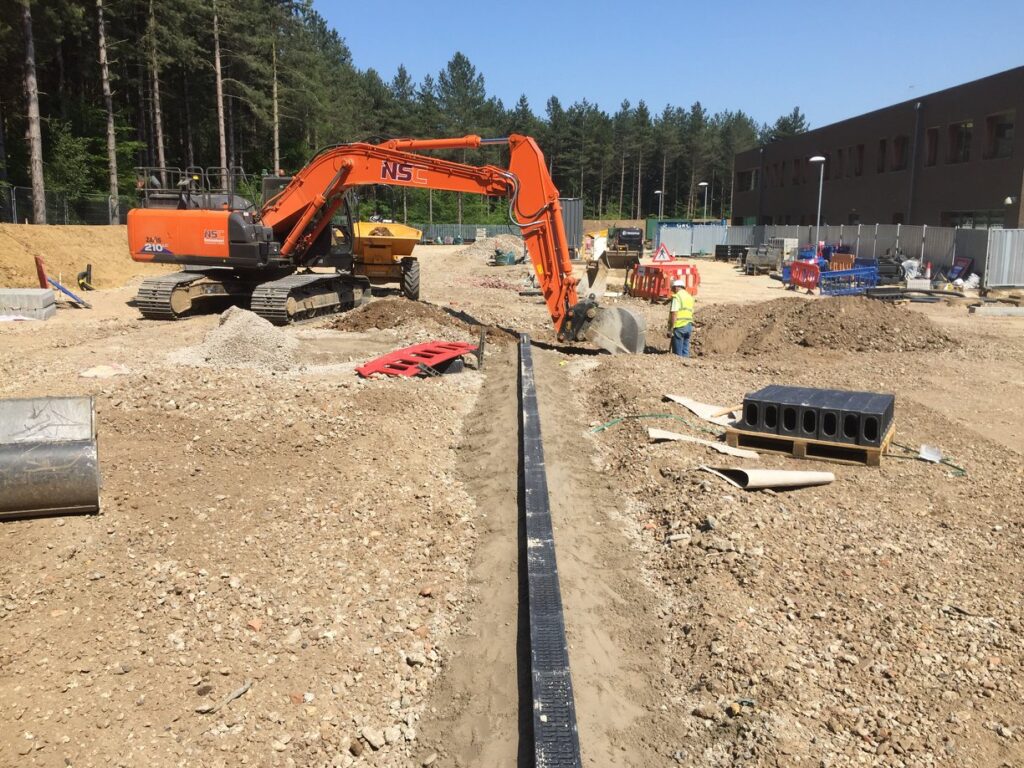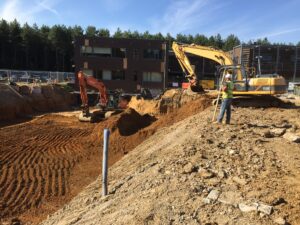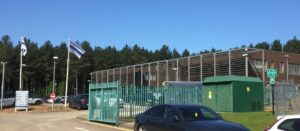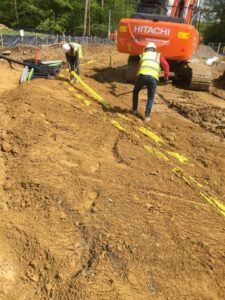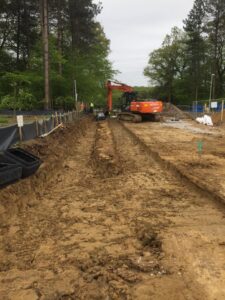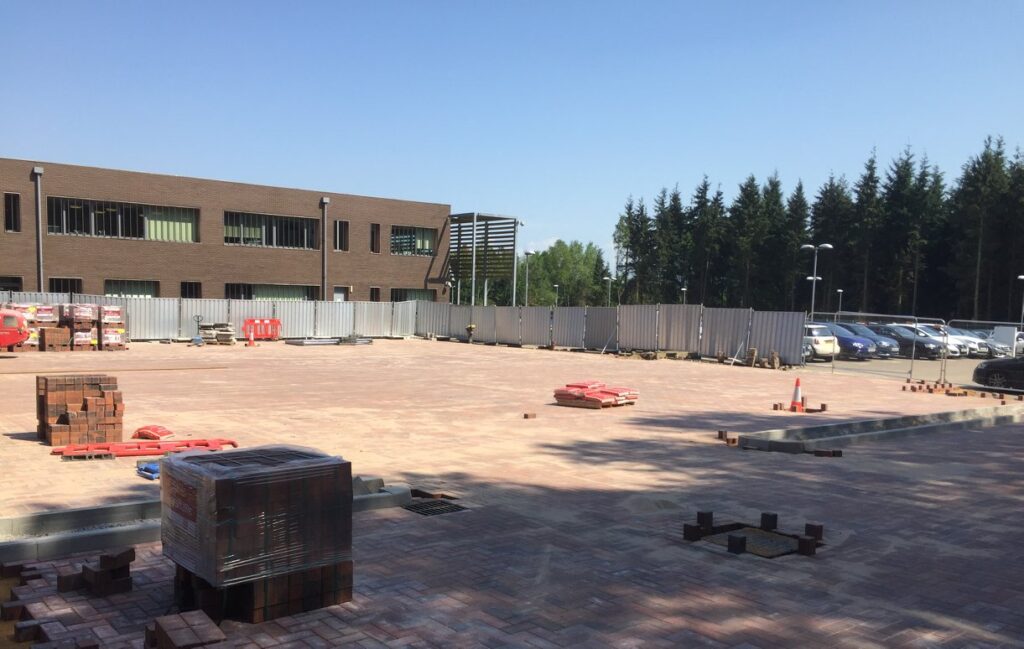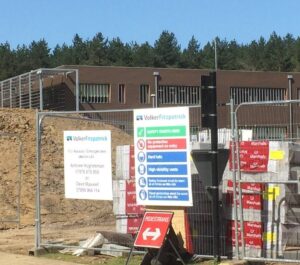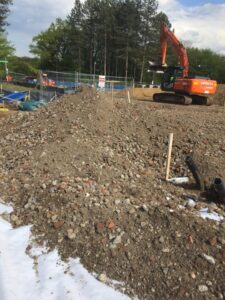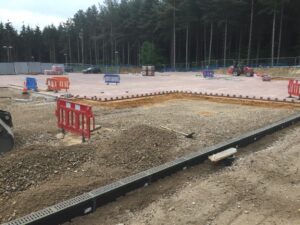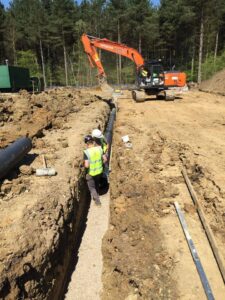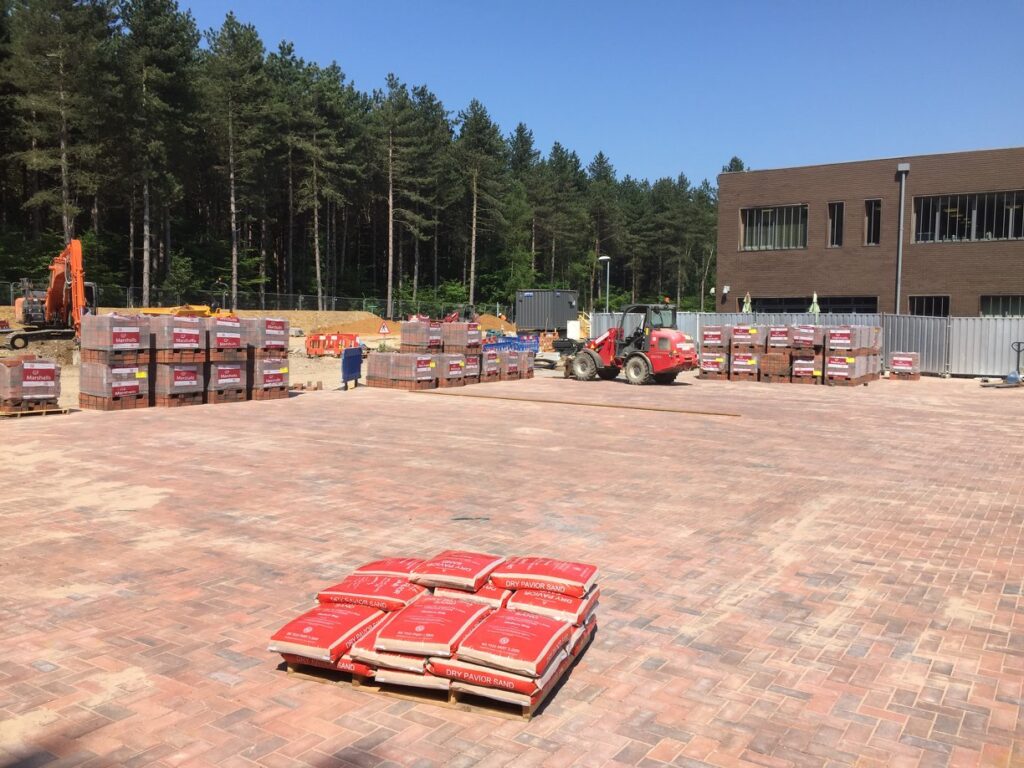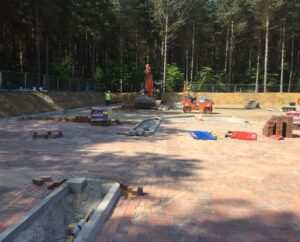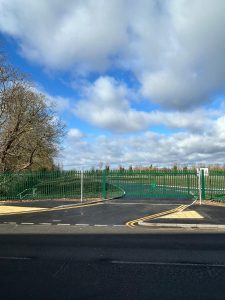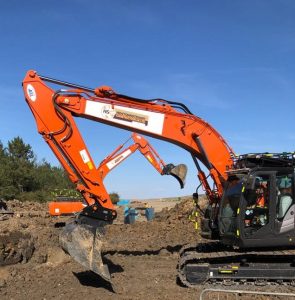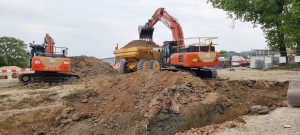The project consists of the construction of an extension to the main office including a 850m2 of a basement and an extension to the main car park, our brief involves all foundations, groundworks, internal and external drainage including attenuation tanks soakaways and foul treatment tanks, service infrastructure, external works which involves the construction of access roads and car parks, all these works have to be completed while the existing office is still live with as little disturbance to the everyday running of the office
Building |
Boxwood – VolkerFitzpatrick Main Office and Car Park Extension
More Projects
Contact Us To Enquire About Our Services
We have a large team of experienced staff to deal with your enquiry.


