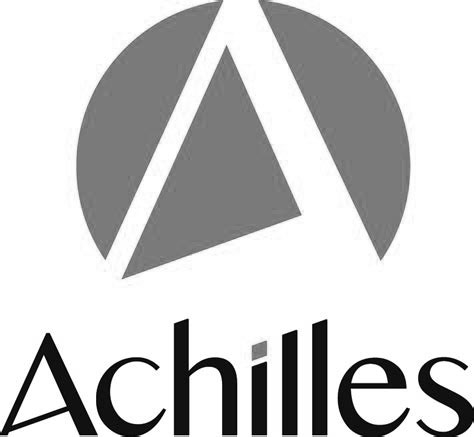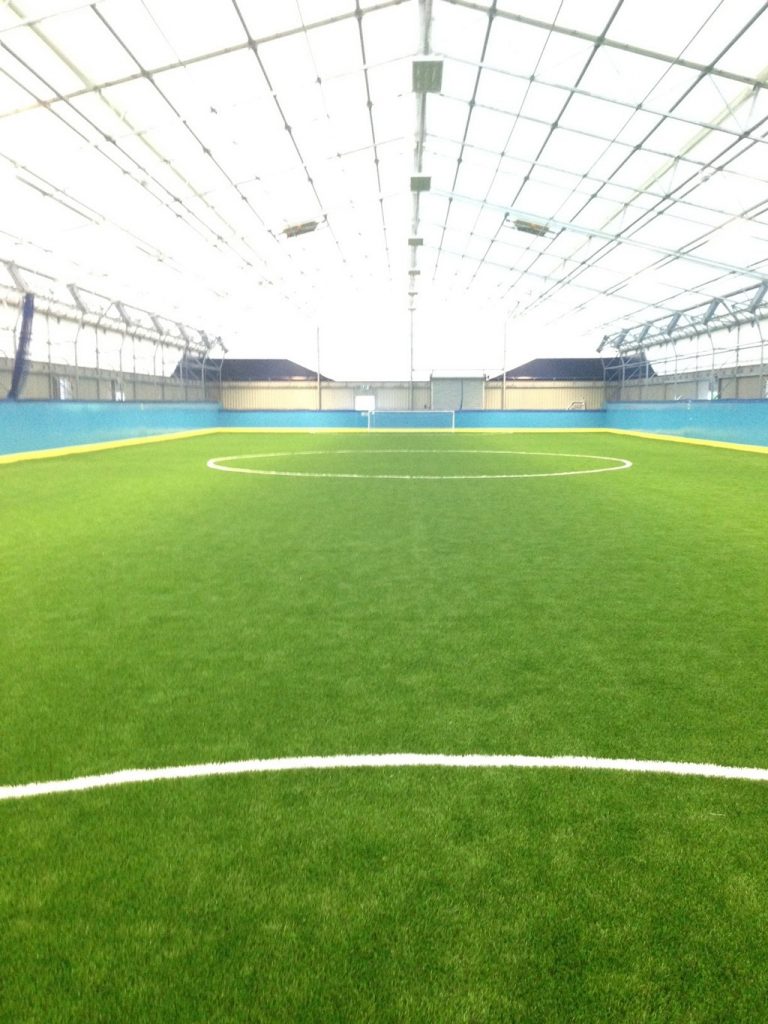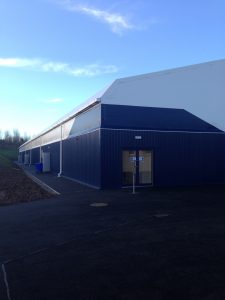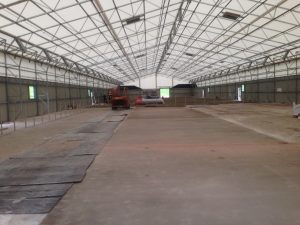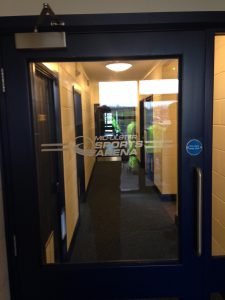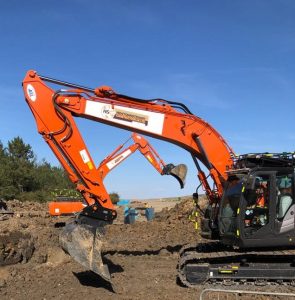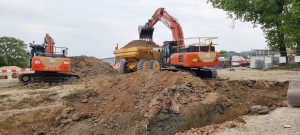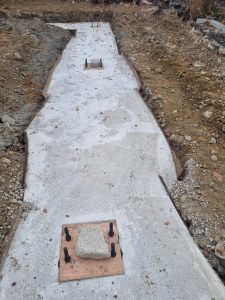The project consisted of the construction of a new changing pavilion and indoor sports arena. The building comprised of a lattice-type structural steel galvanized frame, founded on reinforced pad and strip foundations to support the main structure. The roof covering consisted of a fabric PVC cladding which extended past the eaves of the building and jointed to a steel cladding panel. The Internal arena was divided into 3G pitches and a basketball court which was finished in area elastic class P1 flooring. , our brief was a complete built, involved all foundations, groundworks external and internal drainage, services infrastructure which included re-routing existing services, mechanical & electrical fit out and all internal and external finishing’s.
Building |
Mid-Ulster Sports Arena
More Projects
Contact Us To Enquire About Our Services
We have a large team of experienced staff to deal with your enquiry.


